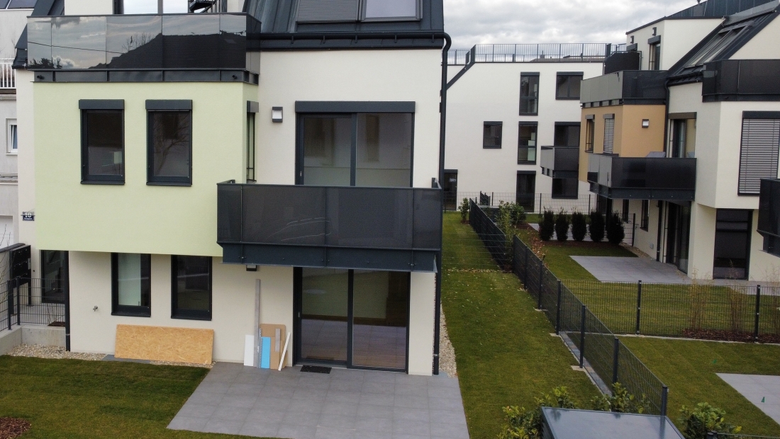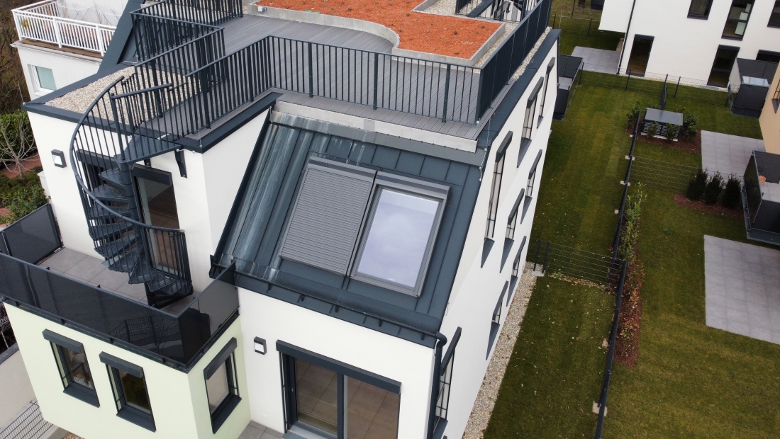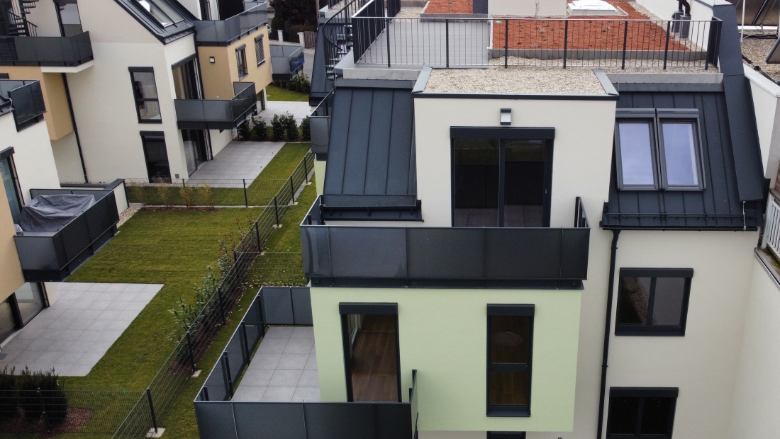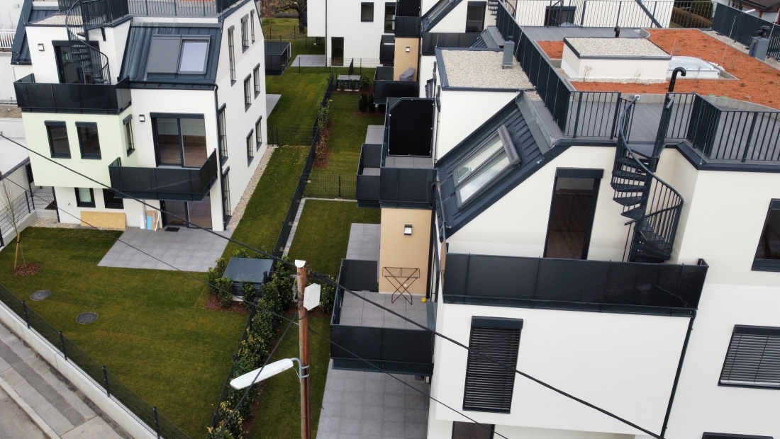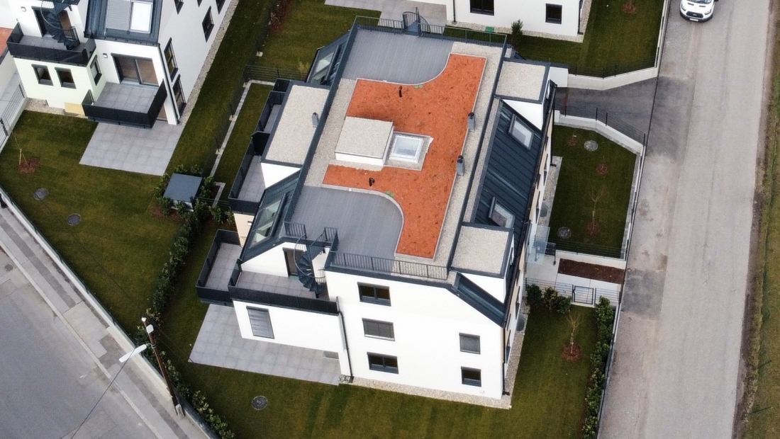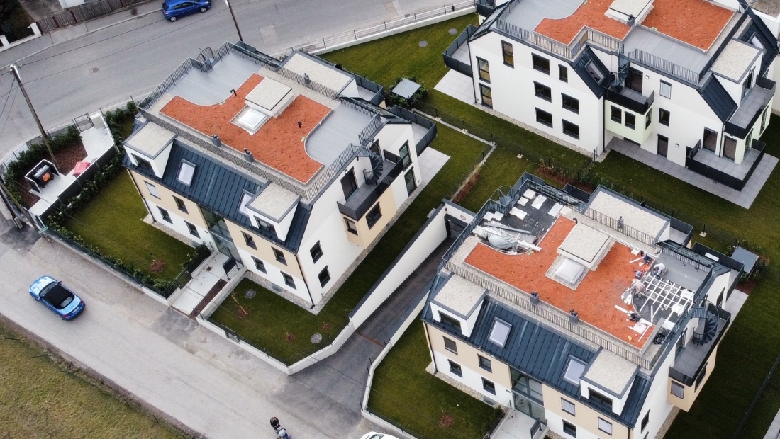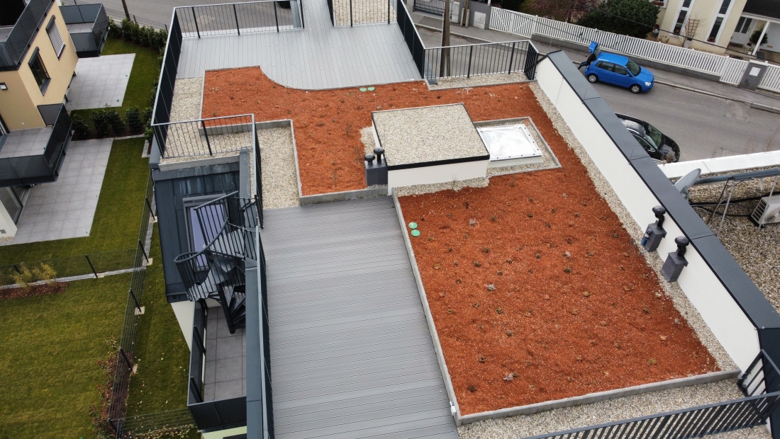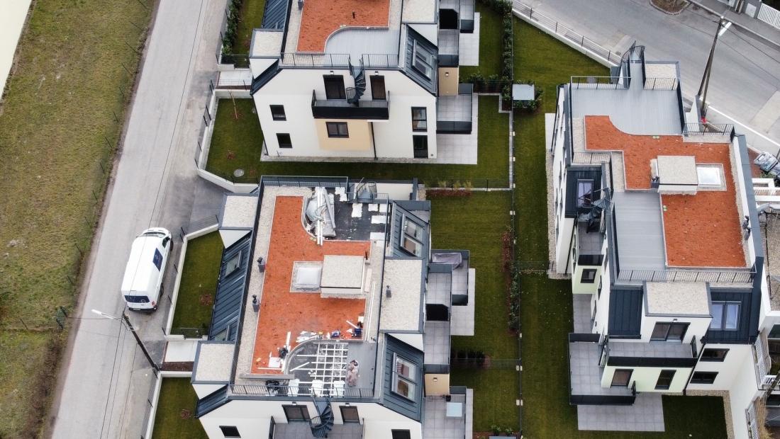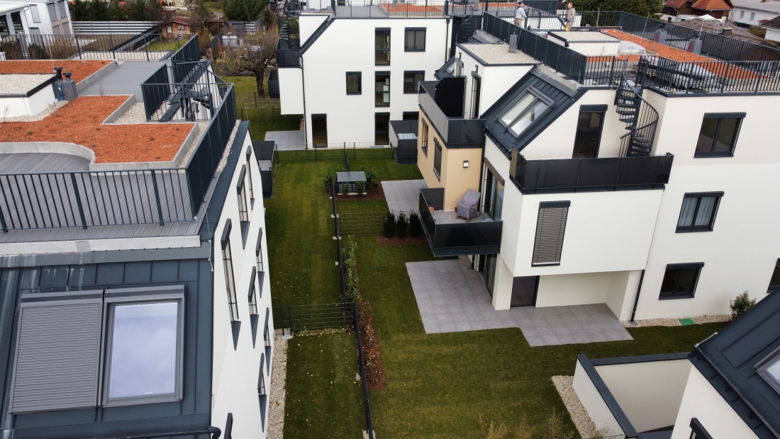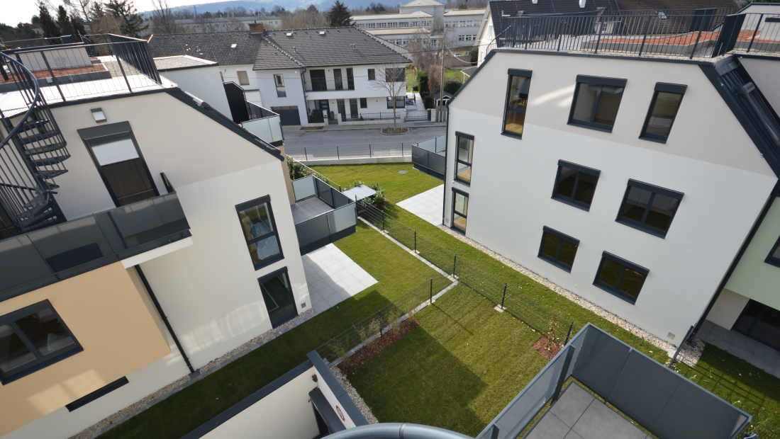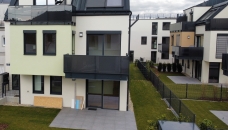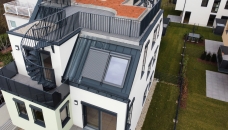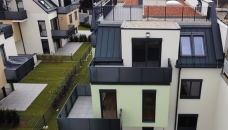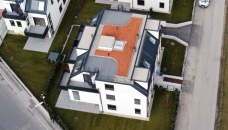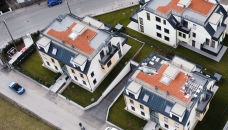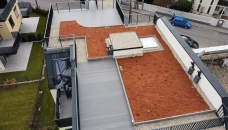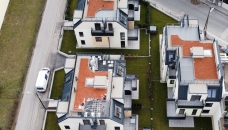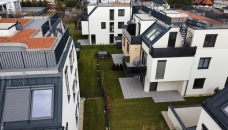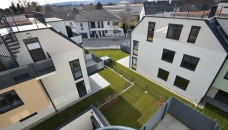Three city villas with six apartments each, making a total of 18 residential units, will be built on the property. Each apartment features 3 rooms and a balcony or terrace. The units on the top floor also offer a roof terrace and a roof garden, the ground floor apartments have their own garden. The three city villas are connected by a shared underground car park with 19 parking spaces and 2 motorcycle parking spaces. The apartment sizes vary between 66 m² and 79 m².
Stylish living in a city villa in the green
Three city villas with six apartments each, making a total of 18 residential units, will be built on the property. Each apartment features 3 rooms and a balcony or terrace. The units on the top floor also offer a roof terrace and a roof garden, the ground floor apartments have their own garden. The three city villas are connected by a shared underground car park with 19 parking spaces and 2 motorcycle parking spaces. The apartment sizes vary between 66 m² and 79 m².
18 exclusive flats with 3 rooms are being completed in the middle of Strebersdorf. You will find living in modern architecture and with well thought-out floor plans. The fittings convince with nothing less than top brands, regional and international.
All houses are built on three floors and have full basements. All apartments have well-dimensioned terraces or balconies, the ground floor units feature spacious gardens. Each apartment has its own cellar compartment, and if required, a separate parking space is available for a surcharge in the in-house underground car park.
In this residential area in Strebersdorf you will find quiet living on the outskirts, surrounded by wonderful recreational areas at the bottom of the Bisamberg. And yet you can quickly reach the city center by public transport.
Location and infrastructure:
The tram line 26 and bus 32 A and 850 stops are just 500 m away and can be reached in less than 8 minutes by foot. The Strebersdorf train station can be reached within 15 minutes walking distance. The city center (Stephansplatz) is around 15 kilometers away and can be reached by car in around 17 minutes. The Donauuferautobahn A22 exit Strebersdorf can be reached in 5 minutes.
The Center21 shopping center is 600 m away by foot and offers an extensive range of local suppliers, including supermarkets such as Billa, Hofer, Lidl and Penny, a bakery, a pharmacy, various doctors, fashion stores and much more.
The educational offer includes, among others the nearby De La Salle School Strebersdorf with a kindergarten, a primary school, a new middle school, an AHS and a boarding school.
Sporty leisure activities are offered by the nearby Strebersdorf sports center, the family pool and the Kreuzenstein dance school. The pristine cycle paths across the nearby vineyards also offer a wide variety of leisure activities.
You will find peace and relaxation in the beautiful nature in the recreation areas Bisamberg and Marchfeldkanal in the immediate vicinity.
Heurige, wineries and taverns are in the immediate vicinity of the surrounding vineyards. In addition, there are other gastronomic offers within a few minutes' walk.
Features and amenities:
- Turnkey handover of all apartments
- All rooms are centrally accessible from the anteroom
- Particularly energy-saving system with central ground-source heat pump, fed by deep drilling
- Control of the modern heating system with an economic and ecological geothermal system
- Underfloor heating in all rooms, in the rooms and in the bathroom, individually adjustable
- In the warm season of the year room cooling via the underfloor heating system
- In the attic apartments additional cooling through the ceilings
- Designer windows with flat frame and flush aluminum cladding, with 3-layer insulating glass and handles in stainless steel
- Large lifting / sliding doors to the terraces (see plan)
- Electrically operated external blinds on all windows
- Electrically operated external shutters on the roof windows
- High-quality sanitary equipment from Grohe and Geberit
- Tiling in bathroom and toilet with fine stoneware 60/30 in a modern design
- Floor-level shower cubicles with glass partition walls and Rigol drain system
- Ventilation system in bathroom and toilet
- Terrace coverings made of fine stoneware 60/60, for roof terraces high-quality WPC solid boards
- Large number of switches and sockets
- Connections for TV, Internet and telephone are prepared in all rooms
- Video intercom
- High-quality wooden parquet floors
- Interior doors made of wood with wooden frames and stainless-steel handles
- Burglar-resistant apartment entrance doors in wood with wooden frames and stainless-steel handles
- Central locking system
- Stainless steel railings with satined glass panels on the terraces on the upper and top floors
- Large roof terraces and roof gardens for the top floor apartments
- Roof gardens and garden terraces with external water connection
- Modern elevator systems from KONE with stainless steel cabins and emergency call systems
- Spacious cellar compartments included
- Fences between the gardens
- A stroller storage room and a bicycle room per house in the basement
- Parking spaces for cars and motorcycles in the underground car park for a surcharge
Energy Index:
HWB 21,2 (kWh/m²a)
fGEE 0,63

