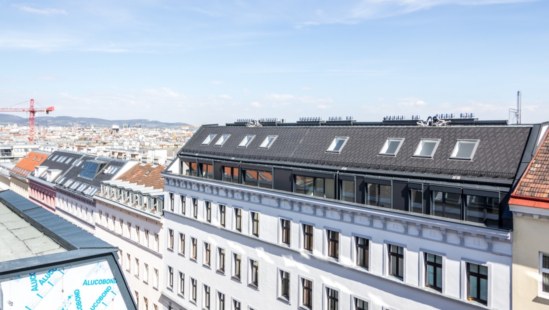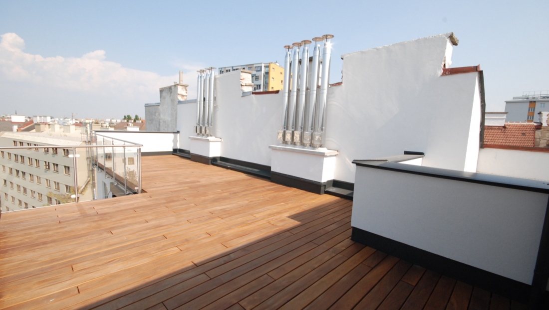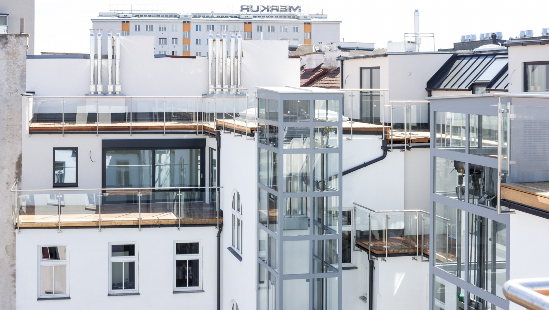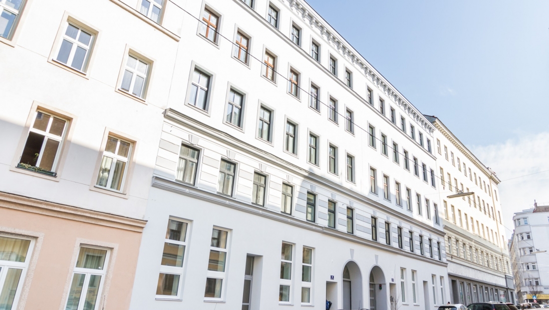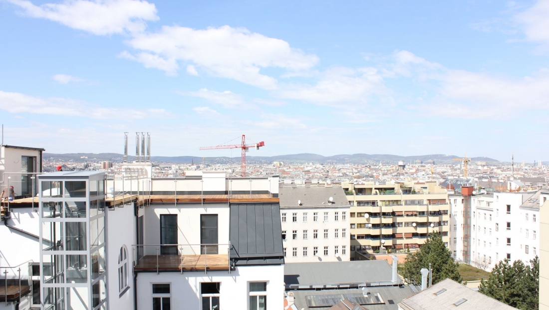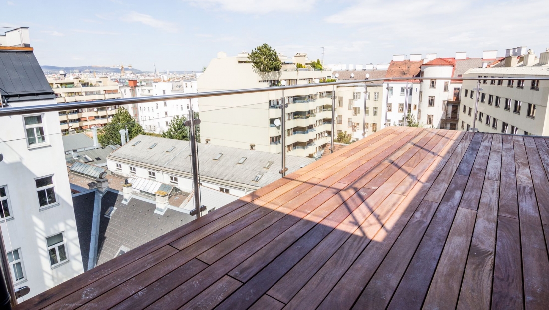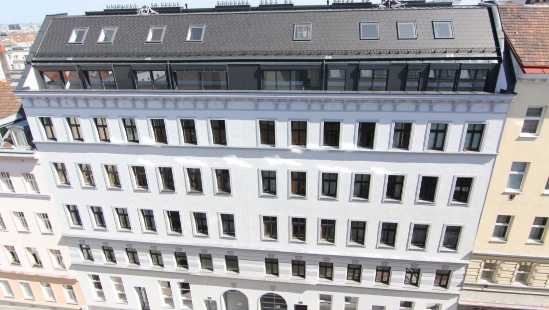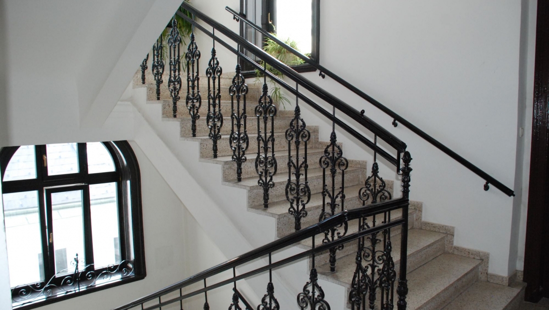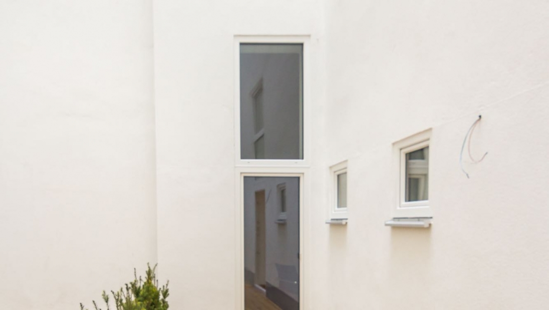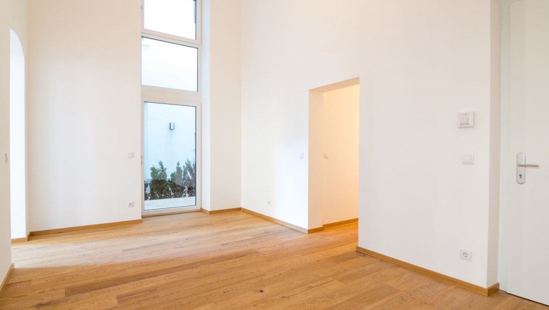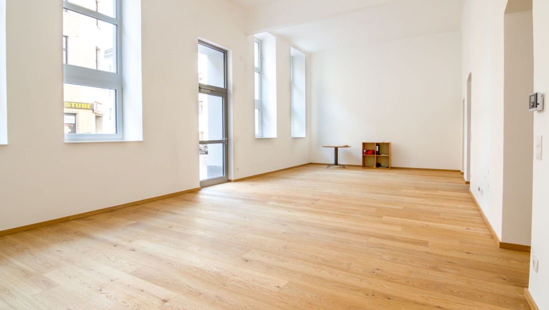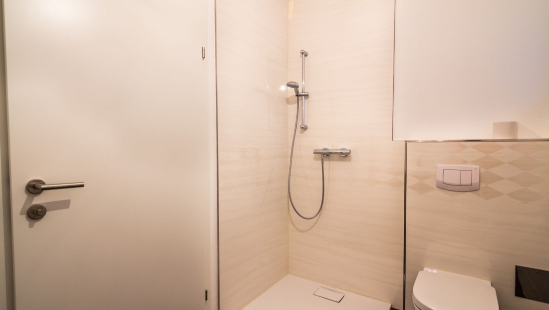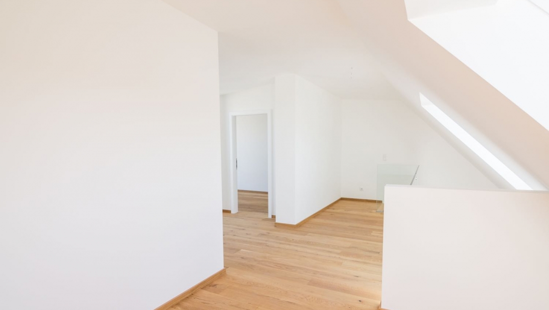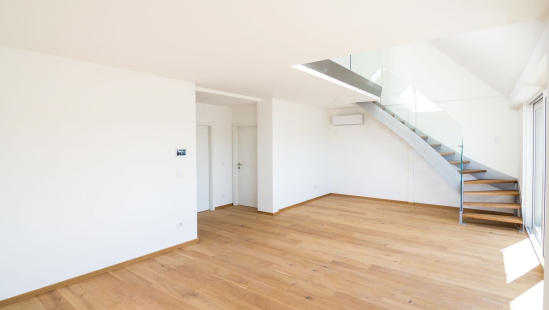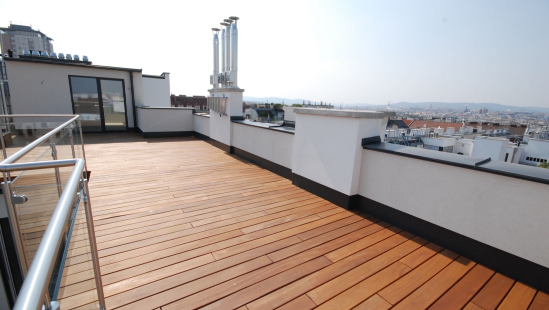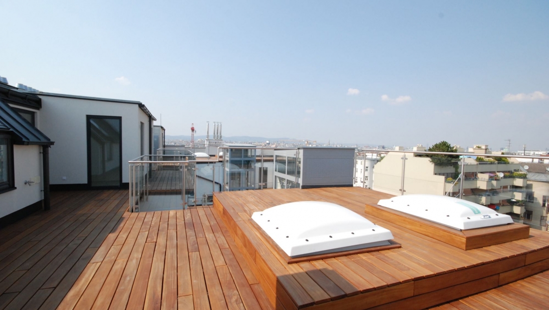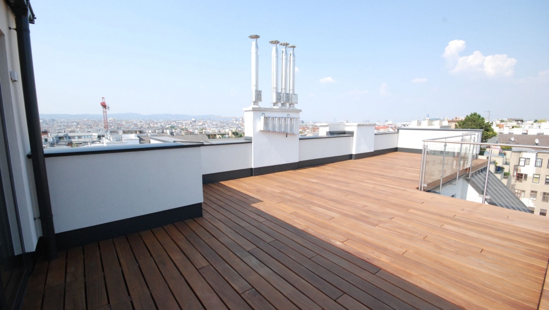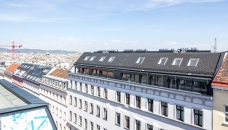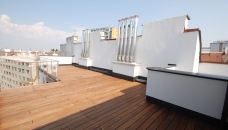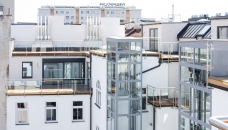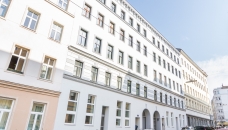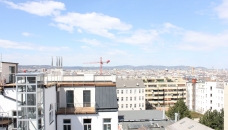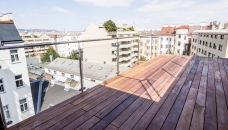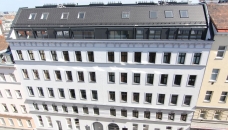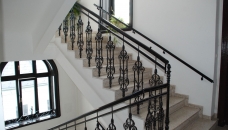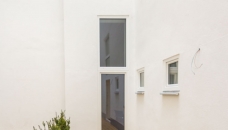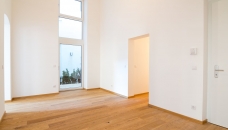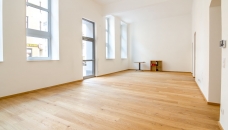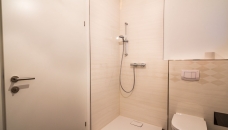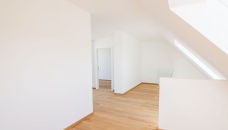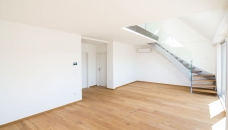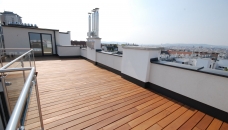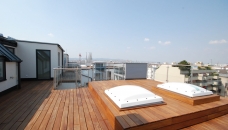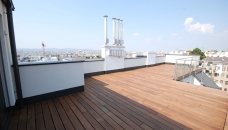The DIAS Projektentwicklung GmbH has built two ground floor lofts with terraces, four high-quality roof maisonettes with spacious terraces for sale, which offer a fantastic view over Vienna.
The "Gründerzeit" building was completely renovated and is located near the Wiedner Hauptstraße and the new Central Railway Station.
In the course of a loft expansion, light-flooded duplex apartments were built in modern low-energy construction.
The interaction between high-quality fittings, maximum exposure, bright and airy design with open living room kitchen on the one hand and the spacious terraces on the other create an open space and a unique living experience at the heart of Vienna.
The courtyard-side terraces are between 47m² and 55m² in size and offer a perfect oasis of tranquillity over the rooftops of Vienna.
Fittings:
The loft was built on two levels in a modern style. We placed particular emphasis on the use of high-quality building materials and state-of-the-art fitting elements during the planning and design of the loft expansion.
The commonly accessible spaces for garbage and bicycles or baby carriages are located on the ground floor. In addition, the entrance area was modernized in the course of the expansion and the stairwell was painted. The street façade and the courtyard façade were renovated and received a new finish.
Ground-level car parking spaces in the building garage with direct access via the barrier-free passenger lift can also be purchased and round off the offer.
Location:
As is common in the inner city districts, a wide range of shopping facilities are available within walking distance. There are also kindergartens, schools and pharmacies as well as small parks and numerous restaurants. The city centre can be reached in a few minutes by public transport.
Energy consumption indicator:
HWB 38.7 (kWh/m²a)

